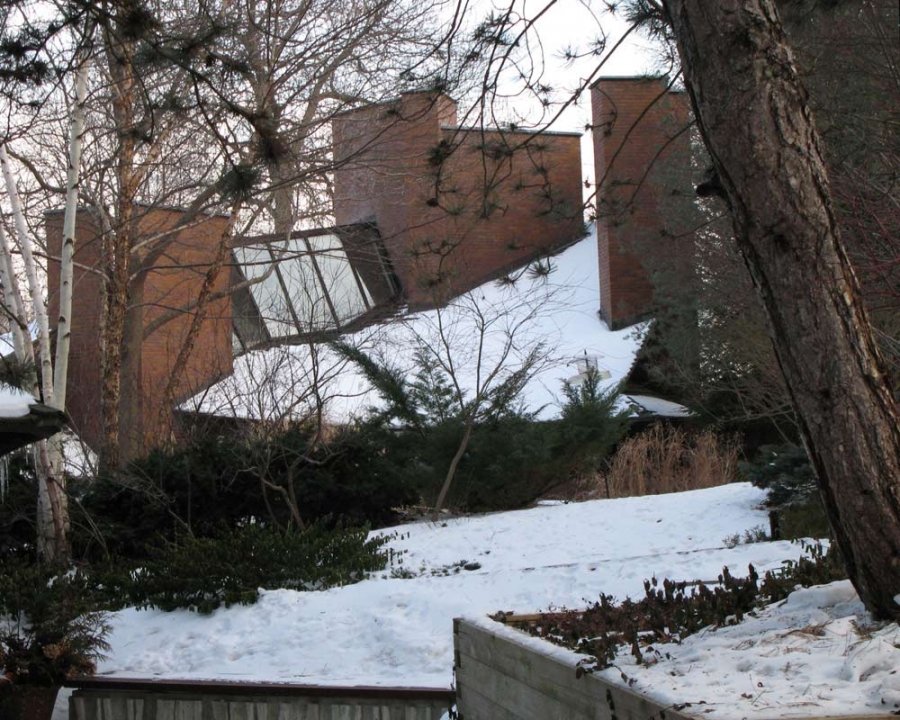Loading Please Wait
Loading Please Wait
Loading Please Wait

Description of the Project
The project is an existing residential building that features elements of the West coast, Canadian natural terrain, and Japanese designs. The site was designed by Ronald Thom, a renowned architecture in the post-war modernist period, who was greatly influenced by Frank Lloyd Wright and Richard Neutra. The City Council of Toronto designated the project to be of architectural interest in October 1991, through by-law No. 525-91. It received complete restoration in 2003 by Altius Architecture. It is located in Rosedale-Moore Park, Toronto. It has built-in furnishings, most of which were designed by Thom at the time of the site's original construction.
Heritage Value
The value of this site is derived from its relation to Ronald Thom. Given the architect's position as a historical figure in Canadian architectural history, most of the buildings designed and built by him are already designated under the Ontario Heritage Act. Additionally, the project provides a symbol of Canadian architecture, which has often sought to interact harmoniously through the ideology of West Coast sensibility, allowed architects to build around the natural Canadian terrain, instead of changing the terrain to fit their building needs. Therefore, this building would act as a symbol of the Canadian architectural culture of green construction.
Character-Defining Elements
To achieve the heritage conservation objectives; the construction materials, design, and surrounding environment must be preserved. The construction materials reflect the infusion of different style cultures as a key feature in post-war modernism. The polygonal design of the project should be preserved as it is a reflection of Canadian architectural culture, which fused the built environment and the natural environment. The natural environment offers a rationale for the choice of design and building materials, which gives insight into the relationship between Canadian conservationist cultures. By preserving the design, construction materials, and the surrounding environment, the site would represent an architectural heritage in Ontario.